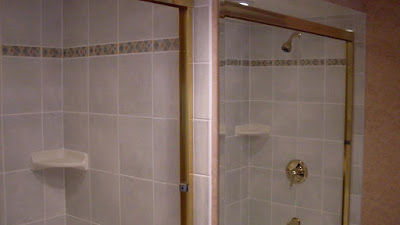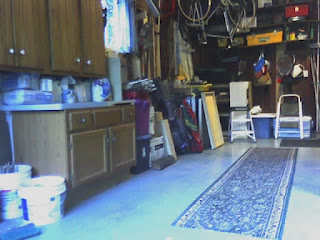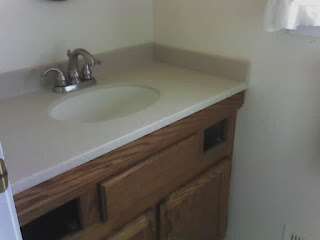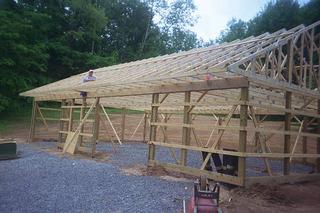
One of our November projects found us leaving the tub and vanity in place, and using ceramic tile to bring a small bathroom into the new century. This customer's house size, style, and location precluded spending big dollars on the main bath. The homeowner, however, found a great way to use ceramic tile to upgrade his 30-year-old bathroom.
We removed the existing (dreary) vinyl sheet floor and laminate vanity top. The toilet was removed but set aside for re-use after work was completed. Even the original pine baseboard was carefully detached and saved for later. We added rock-solid DurRock brand tile sub-floor and a new 1 1/4" thick substrate for the new vanity top. All plumbing shut-offs were replaced, too.
While many of our remodelling jobs find us removing nearly everything - sometimes even the drywall - this project focused on adding beauty on a budget. Large floor tiles, 12 by 12 inches, set in a diagonal pattern create dazzling visual appeal in this small space. Laying the tile diagonally requires much more careful measuring and layout, and far more cutting time. The results, however, prove the payoff.
 The new ceramic tile vanity top, crafted completely on-site, uses color contrast and smaller tiles (6 by 6 inches) for dramatic effect. Chocolate-colored tiles and matching dark grout, plus the addition of an over-height back-splash, accent the pure white porcelain sink for a complete sink-top makeover. Notice how perfectly the correct nosing tiles form the top's edge.
The new ceramic tile vanity top, crafted completely on-site, uses color contrast and smaller tiles (6 by 6 inches) for dramatic effect. Chocolate-colored tiles and matching dark grout, plus the addition of an over-height back-splash, accent the pure white porcelain sink for a complete sink-top makeover. Notice how perfectly the correct nosing tiles form the top's edge.Even a small bathroom can soak up more than $10,000 after all materials, labor and fixtures. Not every homeowner can justify this level of investment in a single bath. In this case, our customer settled on a lower budget and made the most of it. Few visitors would guess that this was a "low-budget" remodel.
copyright 2008 - all rights reserved
_______________________________________________
What money-saving ideas have you used to fix-up your kitchen or bathroom? Leave a comment here, or contact me via email if you have a creative project-budgeting story to add.
+post.JPG)


.JPG)

+edit.jpg)
.JPG+edit.jpg)


.JPG)



.jpg)
.jpg)








.jpg)


