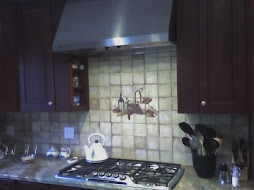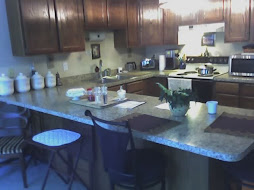Foyer powder room floor is small but eye-catching
Our very latest DIY tile job was one of the smallest floors I've ever done, for our brand new powder room. We used left-over ceramic tiles from a couple previous jobs, blending them for a unique effect.
With less than 16 square feet to cover, this project called for simplicity. We hoped to achieve a touch of elegance, while blending this new tile floor into our existing tile foyer. Each area uses shades of brown and tan, and features large (12" square or 13" square) tiles accented with much smaller tiles.
The foyer pattern uses two accent tile sizes in a symmetrical diamond pattern - much too busy for the new powder room. We thought at first to make a basic inset border using the brown tiles. Even this was too much, so we opted for an asymmetric "L"-shaped design instead. Bull-nosed base ("splash") tiles in a shade between the two colors used brought it all together.
The wall tiles you can see in the picture are the same color and type as the large floor tiles, but much smaller. We used the minimum width grout lines for those, and chose "alpine white" for grout, to compliment rather than match the floor's "mocha" grout selection.
The finished job has a regal Tudor feel to it, without being overbearing. What do you think? Good choice, or still over the top for such a tiny room?
DIY tile pic for week of Jan 5 2009
copyright 2009 - all rights reserved
_______________________________________________
See this photo [coming soon], and all sorts of other related ceramic tile information and articles on a brand new DIY Tile Zone at Helium.com.
If you have a DIY tile pic that you'd like to share, please leave a Comment here. If I use your picture, I'll link to your blog or website.
Creating kitchens and baths for finicky customers since 1993
Subscribe to:
Post Comments (Atom)
+edit.jpg)
+crop.JPG)










.jpg)



No comments:
Post a Comment