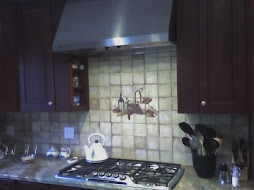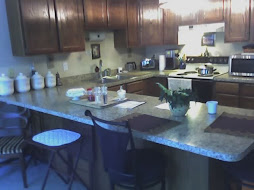 |
| Our tiny foyer Powder Room! |
Well, we had this "foyer"... That got us to thinking. It was part of the living room, and took up more space than needed. The tile there, one-inch white mosaic, was hideous. We had an entry closet and six feet of blank wall beside it. And what was on the other side of that blank wall? --a barely-used closet in our den. Light-bulb!
Great ideas come from 'give and take.' We realized we could give our den closet to the cause, and take some space from that over-sized foyer, add the two together, and have just enough room for a very handy little powder room. Fortunately, we also had access to the floor below, from the basement, for the plumbing. We did some checking, drew some sketches, and made the decision.
Step one was to fix the foyer footprint. For this, I had to go ahead and build the living-room-side walls of our future powder room, so the new entry tile would be the right shape. Building partition walls is easy enough, and not expensive (under $100). We even had an extra pre-hung door that was just the right size (free). For weeks, that was all we had--new foyer tile and a fake powder room (which we, of course, used as a temporary closet).
"Kids sure do love destroying things!"Step two was to move our den-stuff out of that "extra" closet. Once it was empty, we could seal-off the closet doorway with plastic and bring in the big guns. We drafted my two boys to demolish the wall between the den closet and the fake foyer closet. Kids sure do love destroying things! They made a joyful mess, and that wall was gone in no time.
The boys helped me with construction, too. We turned the former closet doorway into the plumbing wall, which worked out well since I could put the studs where I wanted to. We set up for a new sink and toilet, made plumbing connections in the basement, added wiring for an outlet and light, and did some drywall work and trim to tie the whole thing together (under $200). My wife provided the layout and design direction.
 |
| Here's how we squeezed-in our new Powder Room |
I had a one-piece sink-top and a decent toilet from previous jobs (free), saved for this occasion. We mounted the sink pedestal-style, which makes the room look bigger. We installed a recessed paper-holder for maximum leg-room by the toilet. It's a tight squeeze, but it all works fine. Lin found a beautiful framed mirror and ceiling-mounted light fixture (both used). We purchased a new towel-bar and glass shelf for over the toilet (appx. $40).
By the time we were ready to cut the ribbon on our new powder room, we'd spent about $500 outright, and made great use of stuff I'd had laying around--stuff you can find at yard sales or beside the road for next to nothing. I didn't add up our labor; but we can value it "under $500" as a reasonable guess. If you had to hire me to do all of this for you, we probably could triple that number. I'm glad we knew how to do this; otherwise I'd have been happy to spend the money!
The boys aren't here every weekend anymore; they're busy. And our daughter has a good job and her own place. We don't have to worry about five-in-the-house very often. But that little powder room gets used every single day. I can't even imagine doing without it again. It just might be the best small project we've ever done.
_______________________________________________
One thing we figured out a bit later on: tiny bathrooms need ventilation! See the chimney chase on the drawing, above? We cut-in a natural "cold air return" there, and finally got some airflow in the room. My wife thanks me...
+edit.jpg)










.jpg)
