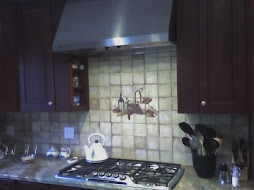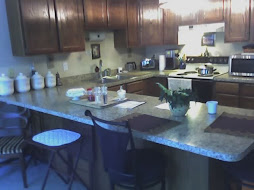by Raymond Alexander Kukkee, author of Incoming BYTES
 |
| Good thing this tile's broken -- it doesn't match! |
If properly installed, well-chosen ceramic tiles offer a lifetime, ultimate flooring experience for the homeowner. Like any flooring product, it is also subject to damage.
With an incredibly hard, durable surface, good quality ceramic tile may appear to be invincible. It is not. Damage can be inflicted on tile by even seemingly minor impact. Dropping a hard-edged object on a ceramic floor, whether it be a tool, a porcelain dinner-plate or your most prized coffee mug, can be disastrous. Impact with equally hard or sharp objects inevitably marks the surface of ceramic.
With ceramic tile of lower quality, the colored surface glaze can be easily chipped off.
Damage observed from minor impact will usually take the form of chip defects, and severe impact can result in a deeply shattered area. Cracking with no removal of ceramic can occur if the object dropped was only heavy, as opposed to hard or sharp. Ceramic tile lacks flexibility, so cracking can easily occur under pressure if the substrate is too flexible.
Regardless of how the tile was damaged, you can return your floor to pristine condition. With some basic tools, a homeowner with moderate DIY skills can remove a tile, replace it, and if the tile is matched well and the installation done carefully, the floor will be restored to perfection.
You will need:
- a matching tile
- hammer
- cold chisel
- a notched trowel
- thin-set mortar
- matching grout
- safety glasses and gloves
- miscellaneous tools normally found in the DIY toolbox.
To remove a damaged tile, it is important to first assess the damage. If the tile is merely cracked from flexing of the substrate, lack of thin-set, or poor installation -- but the tile is still held tightly in place -- the removal process is different by necessity.
Unless the tile or broken sections can be immediately lifted out, the grout around the tile should be removed. To completely remove the grout use a 'grout saw' (a small hand tool with a notched blade), an oscillating-bladed Dremel-type power tool designed for this, or simply use an old flat-blade screwdriver. Grout is a cement-like material and will chip out quite easily.
Start removing the tile pieces carefully, and avoid the natural urge to pry out the tile pieces by attempting to pry them loose using the adjacent tile as a leverage point. Doing so can easily result in damaging the edges of otherwise perfect tiles, or loosen the adjacent tiles, resulting in extra work.
For the alternative -- tool removal of grout, carefully scratch a small hole in the grout line, then hold the screwdriver vertically in the grout line and tap it along the grout line with a small hammer, loosening the grout carefully as you go.
If there are cracks in the tile surface but the tile is still tightly held in place, extra caution is required.
It will be necessary to break into the surface of the tile. Don't just smash the damaged tile with hard hammer blows. Why? Even if caused by impact, cracks in ceramic tile are the result of flexing of the ceramic, however instantaneous. If the substrate is too flexible, a hard hammer blow can easily loosen adjacent tiles.
Break into the surface of ceramic by using a small carbide drill bit, carefully drilling several holes arranged to allow the breakout of enough material to allow the insertion of a small cold chisel or suitable tool to pry out the first tile fragment. Remove the broken tile pieces by working toward the grout lines.
Cleanup and preparation
Remove all of the old thin-set, grout, or mastic adhesive as necessary to clean the substrate, and use a vacuum to remove all dust.
Test the replacement tile to ensure the correct or most attractive orientation if there is any pattern or color shading in the tile. It can be helpful to put an orientation mark on the new tile and corresponding marks on the floor in pencil to prevent last-minute error in tile orientation.
Install the new tile
For accurate spacing and uniform grout lines, so you will need a few correctly-sized spacers -- or improvise. Mix up some thin-set, and apply it on the substrate uniformly using your notched trowel.
Setting the tile in place carefully, tap or press it down, ensuring it is level with the adjacent tiles. Using a straightedge or level across the new tile in more than one direction can be helpful. If the tile is too low, remove it and apply more thin-set as necessary to reset the tile to the correct level.
Last-minute check -- ensure the grout line spacing is uniform. Adjust it carefully if necessary, and allow the tile to set for 24 hours before applying new color-matched grout. Let's not forget to seal the grout after it sets, too. Consider sealing the grout lines on a larger area to make the new grout less apparent.
Other problems encountered
Think safety. Please use all available safety protocol including safety glasses and gloves while hammering, chipping or drilling ceramic tile. Ceramic tile shards can be incredibly sharp.
What can we do if it is impossible to find a perfectly matching tile?
With older installations, that can be problematic. Think creatively. Several options include:
- Search recycling stores. Outlets like Habitat for Humanity's 'ReStore' often have miscellaneous, older tiles in stock.
- Consider replacing more than one tile in a square or rectangle, as a design accent.
- Remove a single row of tiles, replacing them with suitably-colored tiles or a differently-textured tile to develop an inferred, partial pattern.
- Remove several tiles diagonally, for the same purpose.
- Remove every second tile in the row, replacing them with suitable accent tiles.
- If that seems like too much work, replace the broken tile with one high-quality, high-contrast tile that is a very visible, highly patterned or a complimentary color. Smile wisely and call it a conversation piece!
Before you know it, the floor will again be in perfect condition, even if it offers a slightly different visual effect. Bottom line, you can replace that broken tile.
You may like the new look so much you may even choose to break a few selected tiles on purpose.
Reprints of Raymond's article only with attribution, please
_______________________________________________
Or not! ~Jim
Be sure to visit Raymond's delightful and often thought-provoking blog, Incoming BYTES. Kukkee writes knowledgeably on many construction-related topics. He's a repeat contributor to this blog, too.
+edit.jpg)

















.jpg)
